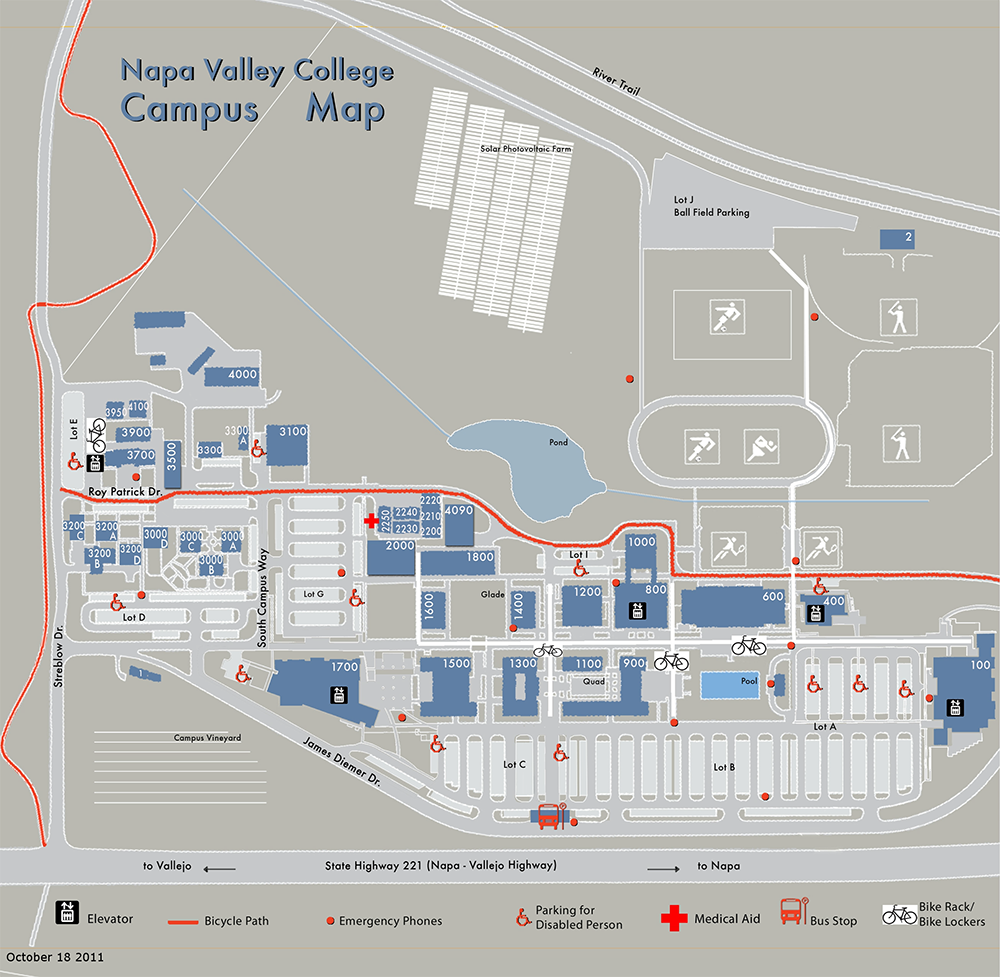Campus Map

Download a Campus Map NVC Gender-Inclusive Restrooms
| Room Number | Location |
|---|---|
| 100 | Performing Arts Center |
| 400 |
North Gym |
| 600 | Gymnasium |
| 800 | Catacula Hall |
| 900 |
Student Center |
| 1000 |
Suscol Hall |
| 1100 |
Student Services 2 |
| 1200 |
Little Theater |
| 1300 |
Student Services 1 |
| 1400 |
Mallacomes Hall |
| 1500 |
McPherson Administration Building |
| 1600 |
La Jota Hall |
| 1700 |
McCarthy Library |
| 1800 |
Physical Sciences |
| 2000 | Life Sciences |
| 2200-2240 |
Classroom Annex |
| 2250 |
College Police, Student Health Center |
| 3000 ABCD |
Child Development Center |
| 3100 | Industrial Technology |
| 3200 ABCD |
Viticulture & Winery Technology |
| 3300 |
|
| 3500 |
Ceramics |
| 3700 |
Visual Arts Center |
| 3900 |
Digital Design Graphics Technology |
| 3950 | MAC Lab |
| 4000 | Warehouse, Print Shop, Receiving |
| 4090 | Central Chiller Plant |
| 4100 | Facilities, Services |
| 1 | Vineyard Support Building |
| 2 | Ballfield Restroom |
